20175 Edinborough Place
Parker, CO 80138 — Douglas county
Price
$695,000
Sqft
3432.00 SqFt
Baths
3
Beds
4
Description
Located just a short walk from the heart of downtown Parker and set on a large lot that backs to open space, this home offers unparalleled privacy and a serene backdrop. This custom-built 4 bedroom, 3 bathroom home was constructed in 2003 with high-quality workmanship. As you enter the home, the 10 ft. ceilings, further amplified by vaulted ceilings in the dining/living rooms and primary bedroom, create an open and luxurious atmosphere. The wide-open floor plan, designed with entertaining in mind, features elegant arched pathways leading from one room to another. The living room includes a cozy gas fireplace and tasteful built-ins. The kitchen serves as a focal point of the home, updated with hand-cut porcelain tile counters, stainless steel appliances, and a convenient pantry. Retreat to the primary suite, which includes a walk-in closet and an updated ensuite. This private sanctuary features a spacious walk-in shower with a comfortable bench and quartz counters with his/her sinks, providing a spa-like experience. Large secondary bedrooms offer comfortable accommodations for family and guests. Step outside to discover a sprawling wrap-around flagstone patio, inviting outdoor living and entertaining. The solid brick that wraps around the first story of the home, paired with blown insulation in the interior walls, ensures excellent thermal regulation throughout the seasons. The community spirit is vibrant, with a landscaped island in the cul-de-sac where neighbors gather for barbecues, fostering a sense of camaraderie and belonging. An oversized 3-car garage completes this remarkable home, adding convenience and ample storage. Enjoy the benefits of living within walking distance to Iron Horse Elementary School, Mainstreet Parker's charming shops and restaurants, ball fields, three playgrounds, and a hiking trail through the gulch, making this home not just a living space but a lifestyle choice.
Property Level and Sizes
SqFt Lot
10237.00
Lot Features
Built-in Features, Ceiling Fan(s), Entrance Foyer, High Ceilings, Pantry, Primary Suite, Quartz Counters, Tile Counters, Vaulted Ceiling(s), Walk-In Closet(s), Wired for Data
Lot Size
0.24
Foundation Details
Slab
Basement
Bath/Stubbed, Unfinished
Interior Details
Interior Features
Built-in Features, Ceiling Fan(s), Entrance Foyer, High Ceilings, Pantry, Primary Suite, Quartz Counters, Tile Counters, Vaulted Ceiling(s), Walk-In Closet(s), Wired for Data
Appliances
Convection Oven, Cooktop, Dishwasher, Disposal, Double Oven, Gas Water Heater, Microwave, Range Hood, Refrigerator, Self Cleaning Oven, Smart Appliances, Sump Pump
Laundry Features
Laundry Closet
Electric
Attic Fan
Flooring
Carpet, Tile, Vinyl, Wood
Cooling
Attic Fan
Heating
Forced Air
Fireplaces Features
Family Room, Gas
Utilities
Cable Available, Electricity Available, Electricity Connected
Exterior Details
Features
Lighting, Rain Gutters
Lot View
Meadow
Water
Public
Sewer
Public Sewer
Land Details
Road Frontage Type
Public
Road Responsibility
Public Maintained Road
Road Surface Type
Paved
Garage & Parking
Parking Features
Finished, Oversized
Exterior Construction
Roof
Composition
Construction Materials
Brick, Wood Siding
Exterior Features
Lighting, Rain Gutters
Window Features
Double Pane Windows, Window Coverings, Window Treatments
Security Features
Carbon Monoxide Detector(s), Smoke Detector(s), Video Doorbell
Builder Source
Public Records
Financial Details
Previous Year Tax
3700.00
Year Tax
2023
Primary HOA Name
Rowley Downs Homeowners' Association
Primary HOA Phone
866-473-2573
Primary HOA Amenities
Clubhouse, Garden Area, Park, Playground, Trail(s)
Primary HOA Fees Included
Maintenance Grounds, Maintenance Structure, Recycling, Road Maintenance, Trash
Primary HOA Fees
211.00
Primary HOA Fees Frequency
Quarterly
Location
Schools
Elementary School
Iron Horse
Middle School
Cimarron
High School
Legend
Walk Score®
Contact me about this property
Jeff Skolnick
RE/MAX Professionals
6020 Greenwood Plaza Boulevard
Greenwood Village, CO 80111, USA
6020 Greenwood Plaza Boulevard
Greenwood Village, CO 80111, USA
- (303) 946-3701 (Office Direct)
- (303) 946-3701 (Mobile)
- Invitation Code: start
- jeff@jeffskolnick.com
- https://JeffSkolnick.com
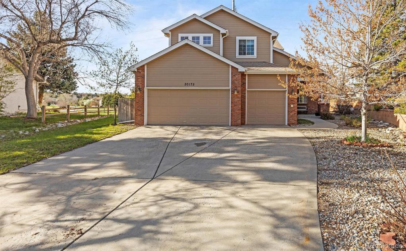
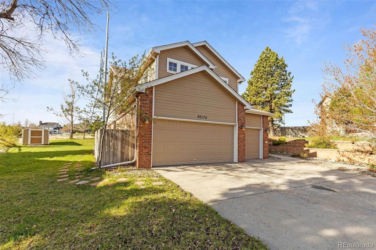
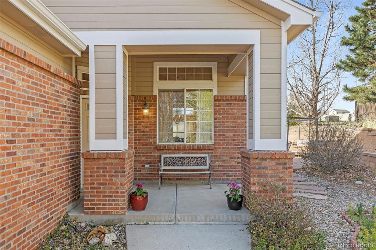
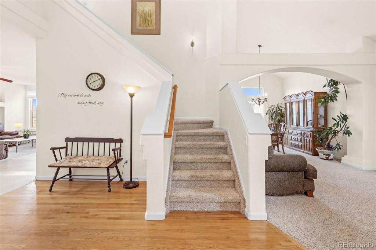
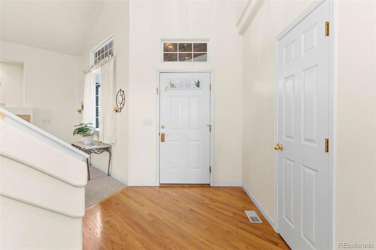
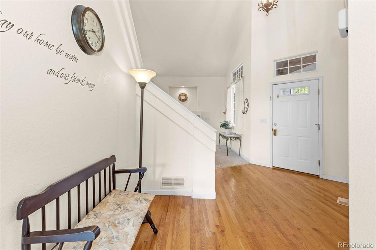
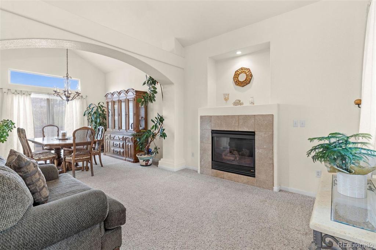
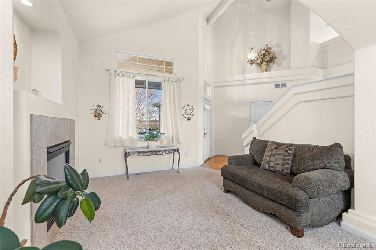
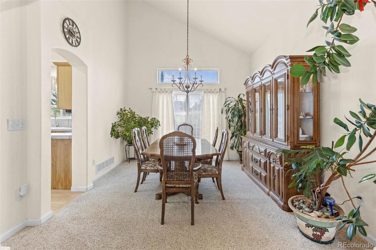
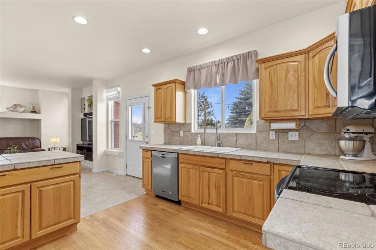
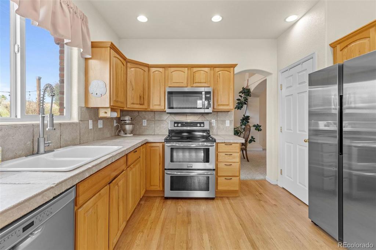
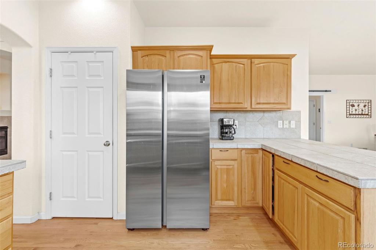
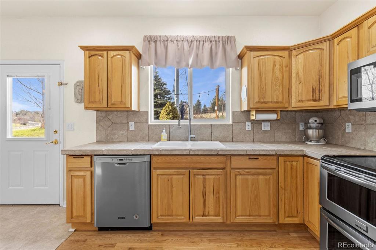
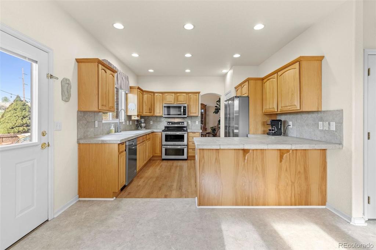
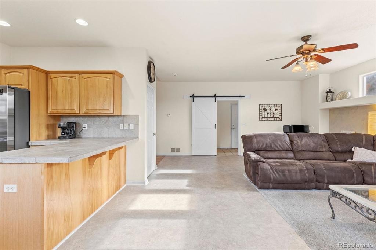
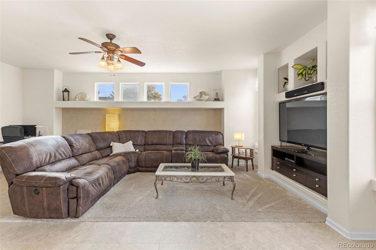
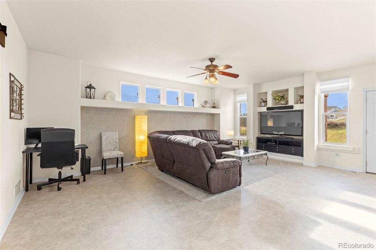
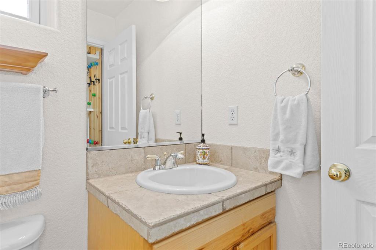
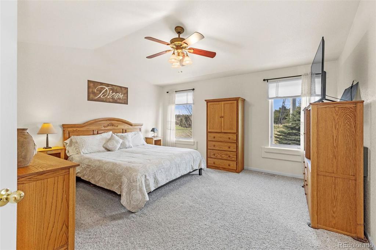
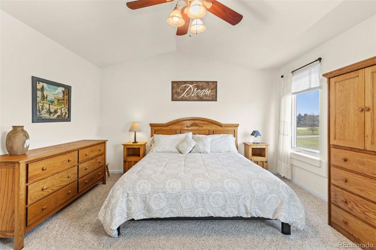
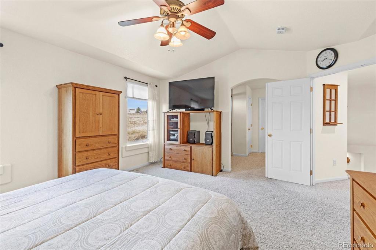
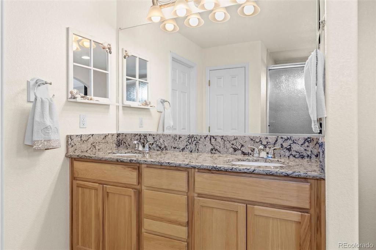
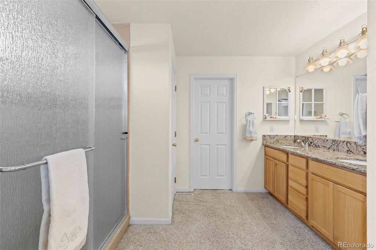
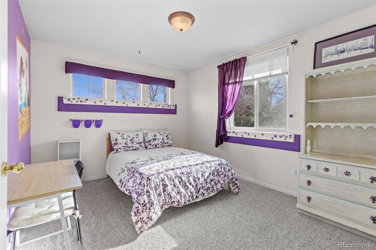
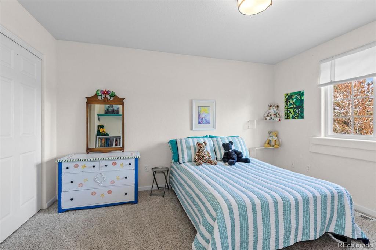
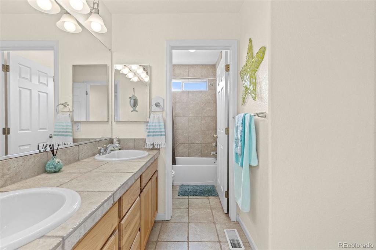
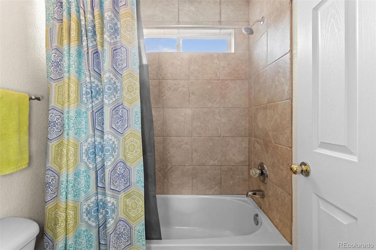
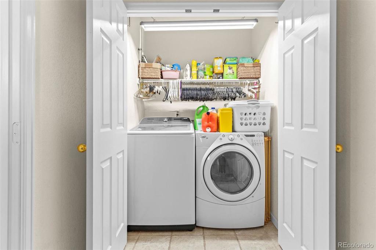
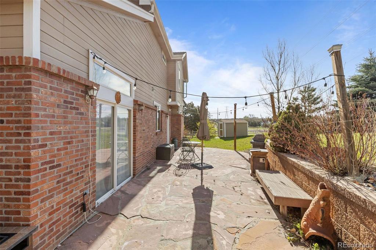
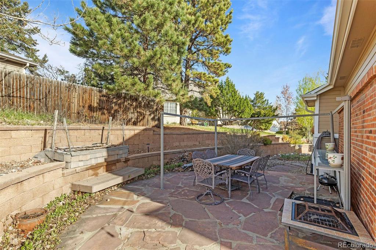
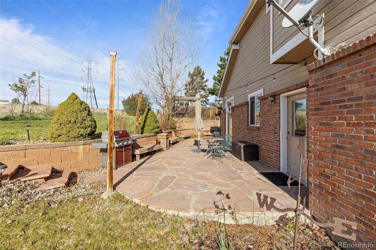
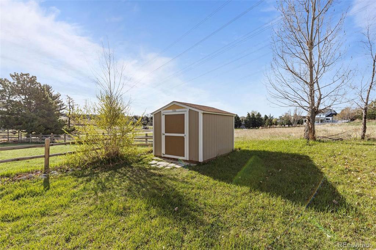
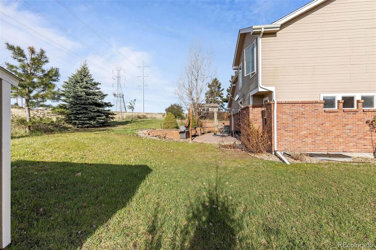
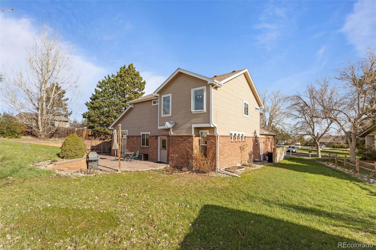
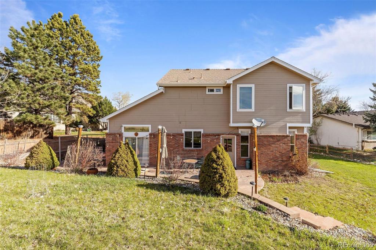


 Menu
Menu
 Schedule a Showing
Schedule a Showing

